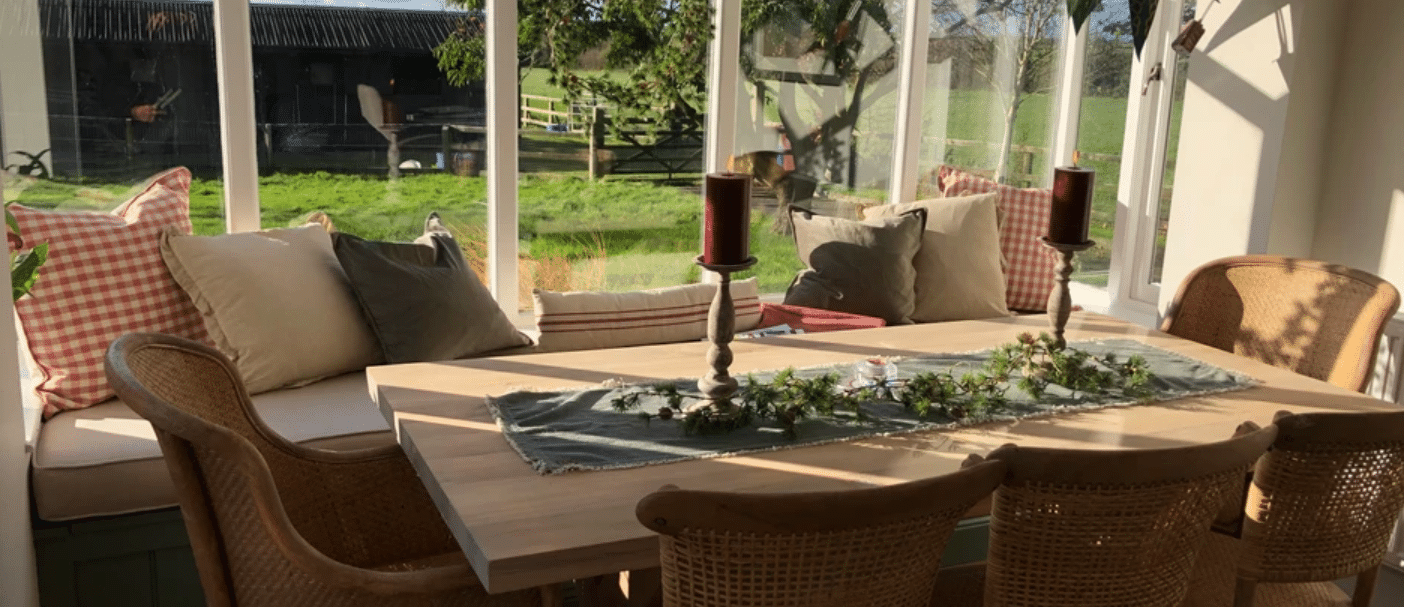The colour palette chosen for this project was classic navy, whites and blues in a mix of cheque and striped patterns.
We began the nautical coastal theme by adding horizontal shiplap to one of the walls in the bedroom. As the narrow bedside tables were to remain, we chose to add wall sconces to the panelling each side of the bed, which freed up space on the bedside tables but also added an element of sophistication and atmosphere. The existing side tables were then given a fresh new look with new paint in the same tones as the walls.
The Client’s old headboard was reupholstered in a navy and white ticking stripe fabric. Adding cushions in a mix of checks and stripes in the same pallette tone elevates the headboard and creates cohesion.
The existing sliderobe doors were outdated and were replaced with a more elegant style of wooden wardrobe door which made a huge impact to the space.
The look: As with other rooms we have designed for this client, we stayed on the theme of a contemporary version of a classic country kitchen.
This was a dark and cramped kitchen space, with a large portion occupied by an underutilised boot room/utility. We wanted to open up this space as much as possible, without losing the convenience of having a separate laundry area and somewhere to store boots & coats. The existing utility was made slightly smaller – which widened the cramped kitchen area and allowed us to place a large island in the centre of the room – a place to enjoy the views across the stable and paddocks outside. This waw painted in a deep blue/green tone.
For a more contemporary twist on a classic country kitchen, we chose simple Shaker style cabinets throughout with a lightly veined white quartz worktop. A mixture of Brass door knobs and cup handles were used throughout to create some additional interest. Rather than tiles, we added wide tongue and groove panelling above the white quartz worktop to add warmth. Wall units were painted in a warm neutral stone shade. T&G panels were painted in a dark accent green to create some depth to the overall neutral pallet.
A breakfast/drinks bar was installed, complete with hooks to hang glasses with wine racks down each side.
We placed a Mirrored backsplash above the cooker to allow the views of the garden to be reflected into the kitchen at all times.
A new window seat with hinged storage was added beneath existing patio windows – creating a bright and welcoming dining nook with stunning views. Here we added a seat pad covered in a performance indoor/outdoor fabric.
Contemporary dining table in lime washed oak with a mix of two styles of French cane dining chairs added warmth and texture.
New wooden floors were installed.
A new casement window in the same style as the existing dining nook windows was fitted and these were dressed with linen blinds and curtains in a classic country stripe.
As always, accessories were added as a final touch to add a layer of additional textures and colours.



